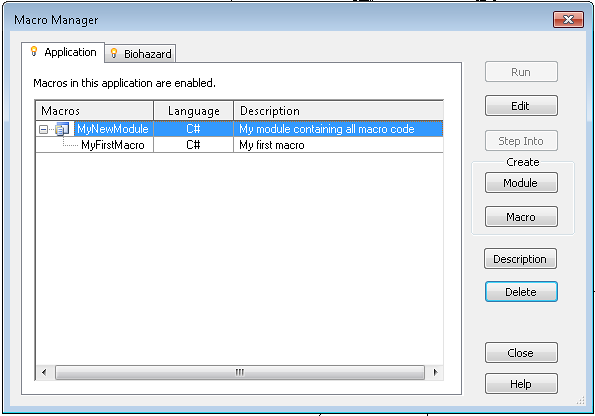Revit 2014 direct download links (RAC RST MEP LT)
Minggu, 31 Maret 2013
0
komentar
EDIT2 - These links should all be ok now.
Note - copy and paste these links, they are not clickable
These are working:
RAC 2014
http://trial.autodesk.com/SWDLDNET3/2014/REVIT/DLM/Autodesk_Revit_Architecture_2014_English_Win_32-64bit_dlm.sfx.exe
RST 2014
http://trial.autodesk.com/SWDLDNET3/2014/REVITST/DLM/Autodesk_Revit_Structure_2014_English_Win_32-64bit_dlm.sfx.exe
RMEP 2014
http://trial.autodesk.com/SWDLDNET3/2014/RVTMPB/DLM/Autodesk_Revit_MEP_2014_English_Win_32-64bit_dlm.sfx.exe
Revit LT 2014
http://trial.autodesk.com/SWDLDNET3/2014/RVTLT/DLM/Autodesk_Revit_LT_2014_English_Win_32-64bit_dlm.sfx.exe
To download, you could use admintool download as per this link, or just use any download manager.
Revit 2014 download link should be:
http://trial2.autodesk.com/SWDLDNET3/2014/RVT/DLM/Autodesk_Revit_2014_English_Win_32-64bit_dlm.sfx.exe
working now!
Here is the vanilla AutoCAD 2014 link:
http://trial2.autodesk.com/SWDLDNET3/2014/ACD/DLM/AutoCAD_2014_English_Win_64bit_dlm.sfx.exe
Some things are missing (not live yet), and I guess they will become available soon, like:
http://trial.autodesk.com/SWDLDNET3/2014/BDSPRM/DLM/Autodesk_Building_Design_Suite_Premium_2014_English_Win_32-64bit.sfx.exe
Some notes and other links:
http://trial2.autodesk.com/SWDLDNET3/2014/ACD/WI/{64CFA19F-6192-4CD5-AA9E-77334D584BE2}/SETUP_x86.tar.lzma2
(I don't know what this is for, it was started during the auto download and install process)
Direct link to the download manager:
https://emsfs.autodesk.com/utility/dlm/prod/Installer/2_000_006/AutodeskDownloadManagerSetup.exe
This will install or upgrade Akamai Netsession. If you want to learn more about Akamai and Autodesk products, check out this link.
The key folder for Akamai is still C:\Users\USERNAME\AppData\Local\Akamai
C:\Program Files\Common Files\Autodesk Shared\Autodesk Download Manager\DLMSession.exe
Link to the downloader / installer:
http://trial2.autodesk.com/SWDLDNET3/2014/ACD/WI/AutoCAD_2014_English_Win_32_64bit_wi_en-us_Setup.exe
A few things happen when the downloader / install launches, like:
/url "http://trial2.autodesk.com/SWDLDNET3/2014/ACD/WI/AutoCAD_2014_English_Win_32_64bit_wi_en-us_Setup.exe" /akamai /auth authparam /sid SESSION_ID
and
2013/4/1:14:50:48 LJ LJ-NOTEBOOK Download Play SETUP_CONFIG http://trial2.autodesk.com/SWDLDNET3/2014/ACD/WI/{64CFA19F-6192-4CD5-AA9E-77334D584BE2}/SETUP_x86.tar.lzma2
Baca Selengkapnya ....






































